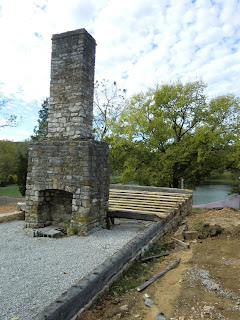As reported in the last year or so, O'Fallon is in the process of rebuilding the old Fort Zumwalt, a three part log building.
I worked on it with the builder a couple of times, but he got injured, and lost my number and I never made it back. But I have been following the progress.
Here is a sketch of how it looked and will, once again, look.
Here is the first of three stages finished, with the progress of the second stage work so far in the background.
Stage two floor joists have been placed.
This fire place will serve rooms in stage two and the final room, stage three.
Closer look at how the floor joists are placed in the sill logs.
Up close.
Notice the foundation vent.
Notice also, and a good view for this, how the hewn side of the sill log is vertical, and the hewn side of the joist log is facing up.
The floor boards will be placed on the flat surface.
A closer look of stage two, with the fireplace and building one in the back ground.
Sill logs, floor joists, and first log of the wall logs.
Another view.
Some great axe work!
How it will look when it is done.
This is a view of stage one.
The whole picture.










No comments:
Post a Comment